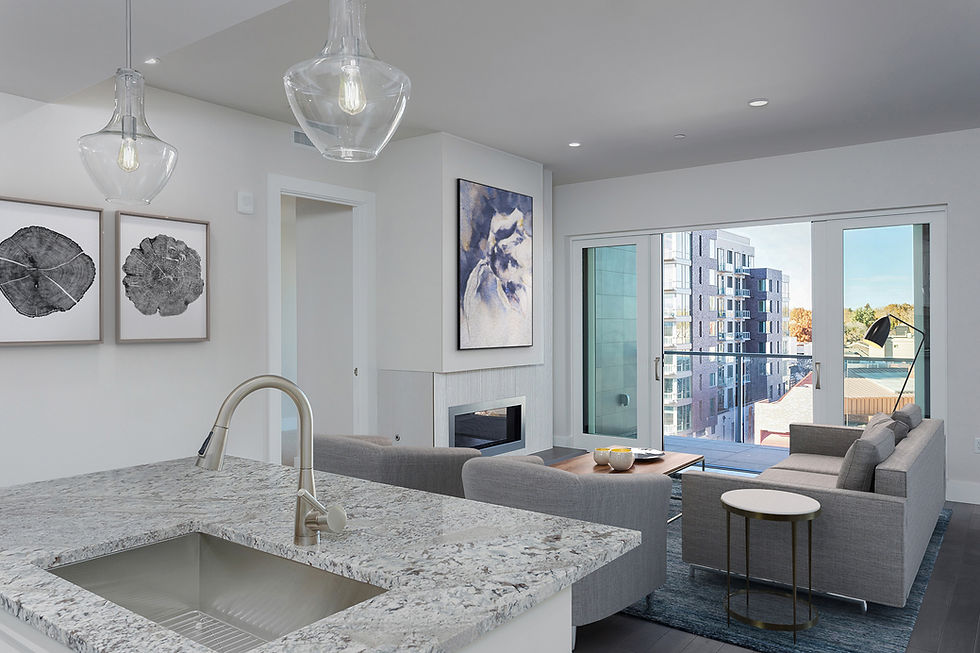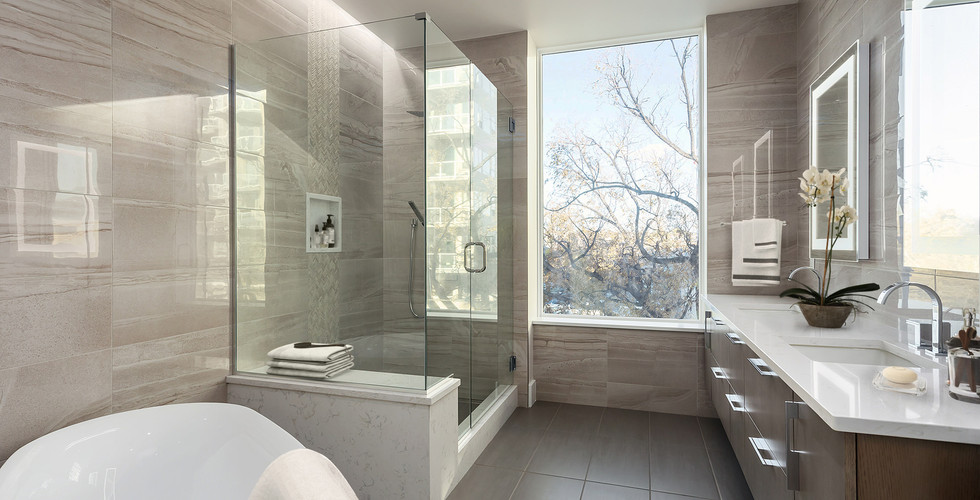Laurel Cherry Creek - Elevated Lifestyle In Denver's Most Sought After Neighborhood
- Elevated Magazines

- Jan 12, 2019
- 2 min read
As the only new, for-sale condominiums in Cherry Creek North, Laurel boasts the most elevated lifestyle in the most sought-after neighborhood in Denver. These high-rise residences are highlighted by immaculate interiors with panoramic views, an attended lobby and reception lounge, an enviable rooftop retreat and personalized homeowner services. Construction is looking to wrap up early in 2019 and the first move-ins are anticipated within the first quarter. With residences currently more than 60% sold out, there is limited availability left within the building, particularly for a larger home. All three bedroom homes have sold out and all of the two-bedroom and two-bedroom plus study floor plans are down to their last handful. There are a select number of penthouse residences unreleased that will feature three bedrooms on the eleventh and twelfth floors of Laurel.

New homeowners look forward to Laurel’s exceptional list of amenities and residence features. The rooftop entertainment deck sits above all other buildings in Cherry Creek with a beautiful snowcapped mountain view from Long’s Peak to Pikes Peak and everything in-between including the downtown Denver skyline. The rooftop will include a stainless steel saltwater pool with private cabanas, poolside daybeds and chaise lounges, a summer kitchen with pizza oven, and a fire-pit area with conversational seating. Not to be outdone, the interior amenities are just as striking with the most upscale lobby and porte cochere entrance in the city.
Each of these residences have been curated and composed by Kimberly Timmons Interiors. Their timeless design balances modernity with luxury in a look that merges contemporary lines with lavish materials, voluminous spaces, abundant light and expansive views.
Some of the features and finishes include:
Private balcony or terrace with glass railings
Pella multi-panel sliding glass doors or folding glass NanaWall (per plan)
Custom designed stained 8′ Walnut entry doors
8′ Solid core contemporary interior doors
Linear gas fireplace (per plan)
Pella aluminum clad wood windows
Up to 10’8″ ceiling heights throughout living areas (per plan)
Wide-plank, engineered hardwood flooring
Plush looped-wool carpet in all bedrooms
Porcelain tile flooring in all bathrooms and laundry
Energy efficient LED Lighting
Natural Gas BBQ service and hose bibs on balcony
Prewired with fiber optic technology
Laurel’s enviable Cherry Creek North address puts homeowners at the center of Denver’s best high-end shopping and dining. This walkable neighborhood is filled with fine restaurants, chic boutiques, flagship fashion stores, luxury home décor shops, art galleries, yoga studios, salons and spas. All within a few walkable blocks.
Located just a block away from the new building, Laurel’s private sales gallery offers interested homeowners the opportunity to explore the floor plans and the views from each residence on an interactive 3D model, as well as preview the finishes. As construction pushes forward tours inside the building are anticipated to begin in 2019. All meetings are by appointment-only at 215 Saint Paul Street, with Laurel’s exclusive Listing Broker, Dawn Raymond of Kentwood Real Estate.
More information regarding Laurel Cherry Creek is available at www.laurelcherrycreek.com.






