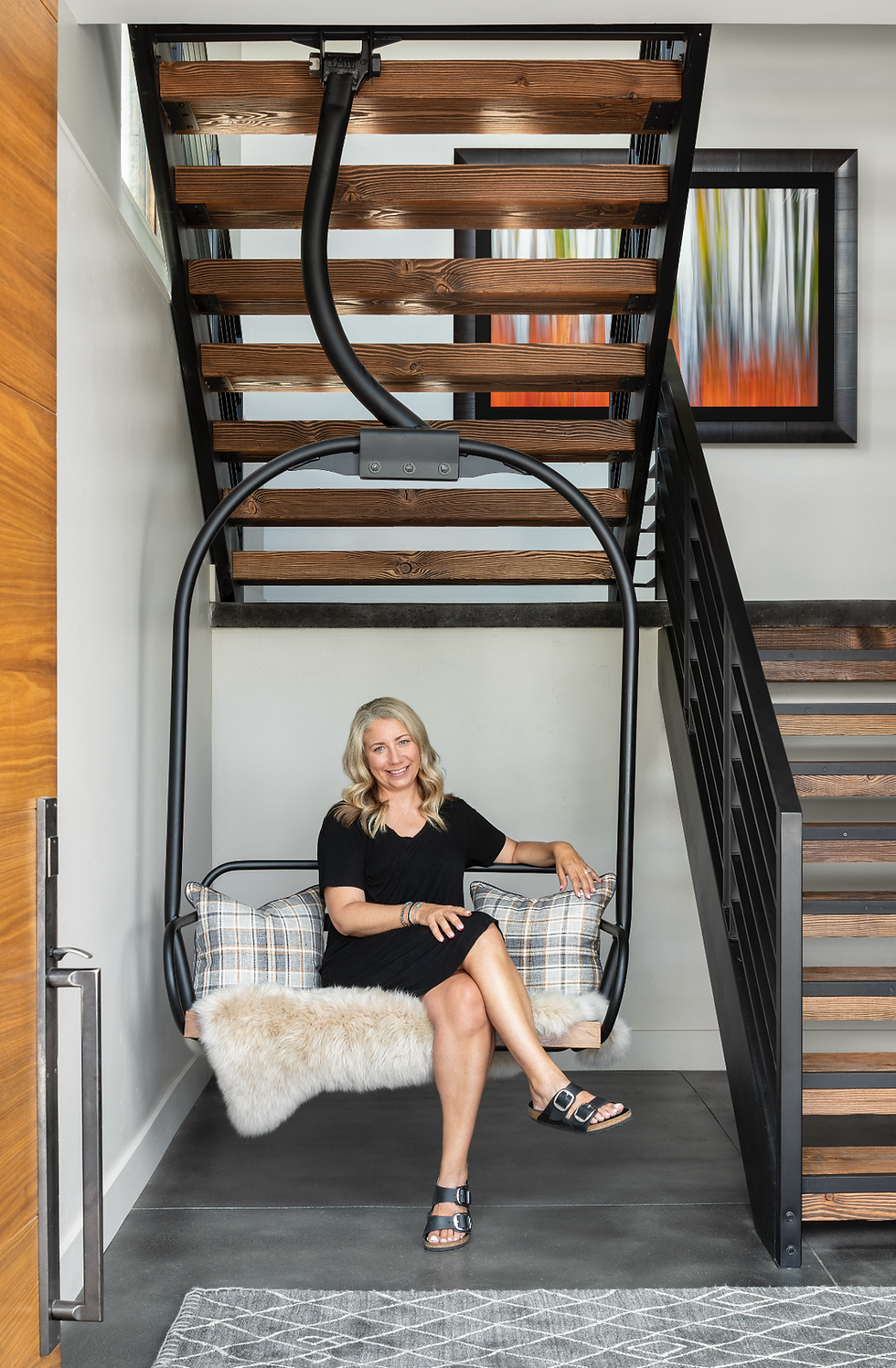Summit House Stunner by Collective Design
- Elevated Magazines

- Nov 17, 2022
- 2 min read
This adventurous family from Denver was ready to build their second home in Breckenridge with Pinnacle Mountain Homes. As a growing family, the first location became restrictive, so second time around, they wanted a larger home. Working again with Pinnacle Mountain Homes and Design Director, Lisa Yates of Collective Design in Frisco, CO, they embarked on this 8,600 square foot home at the base of Peak 8 in Breckenridge, Colorado.
Described as “a Western take on soft modern,” by Lisa Yates, this home has rich finishes, textural upholstery, natural materials, and a muted palate.
With seven split levels and dramatic ceiling heights in the gathering spaces, this expansive home is ideal for large gatherings and entertaining thorough the home.
A highlight in this home is the kitchen’s impressive 15 foot long Infamous quartzite island, book matched in the center. Situated adjacent to the floor-to-ceiling windows, this gathering area has some of the best views in the home, overlooking the vast, mountainous landscape. The scullery, or “overflow area” of a kitchen, provides a space for prepping, washing, cooking, and preparing cocktails allowing the kitchen to stay as a gathering space with the island being the perfect area for food display.
With six king bedroom suites and two bunkrooms (each with ultra-cool custom walnut beds equipped with built-in shelves and ladders), the home accommodates plenty of guests without feeling crowded. Yates specified a different design and theme for every suite. “We designed them all so that every bedroom feels unique and special on it’s own,” she says.
The space under the stairs was not being utilized, so Yates decided it was the perfect spot for one of the homeowners favorite items. The ski chair is from Arapahoe Basin ski area. Years ago, the resort was replacing the chairs from the famous Pali Lift and launched a lottery for anyone who wished to buy a chair. These homeowners won, and now own a piece of Summit County history which hangs proudly and visible to all guests upon entering the front door.
Ultimately, this home tells the story of owners who love Summit County and high-country living. Pinnacle Mountain Homes along with Lisa Yates of Collective Design delivered the perfect abode that embraces and reflects a mountain lifestyle while showcasing exceptional details, furnishings and finishes.
Builder: Pinnacle Mountain Homes
Architect: BHH Partners
Interior Design: Lisa Yates of Collective Design
Interior Photography: Kimberly Gavin





