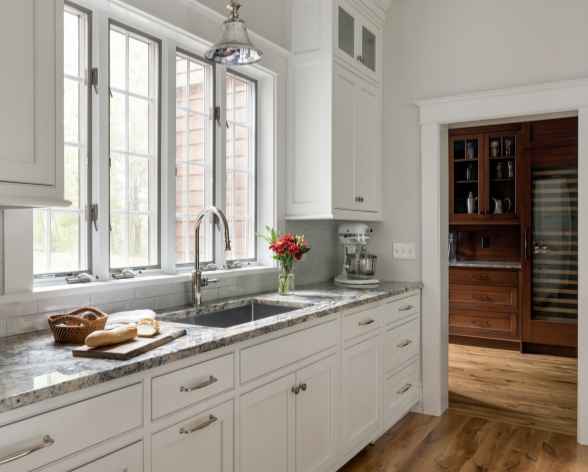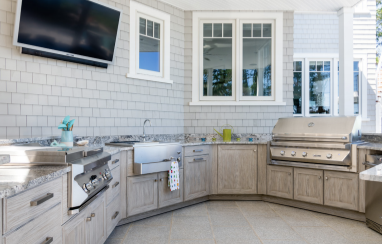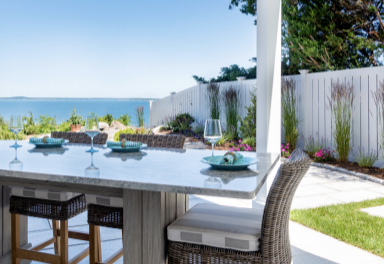Goodlife New England - Its Never Really Just About the Kitchen
- Elevated Magazines

- Mar 24, 2021
- 4 min read
Updated: Jan 6, 2023
Glenn and Angelique Meader were at a dinner party the other night with some friends who they have known for many years, along with a few new people who they were just meeting for the first time. Most of them were from similar industries: building, remodeling, interior design, etc. A long-time friend introduced Glenn and Angelique to the people sitting across the table, “This is Glenn and Angelique Meader from Good Life New England. They do kitchens.”
Now, the statement, while not incorrect, caused a momentary pause for Glenn and Angelique. “They do kitchens.” This is true, they design and install incredible kitchens. But neither of them can’t remember the last project that was really just about the kitchen.
Most clients are referred to Good Life New England because they have been to a friend’s home who recently worked with them. It typically goes something like this… Over a glass of wine or cup of coffee their friend proudly presents their new space, detailing the trials and tribulations of living through a “kitchen remodel”. Unfortunately, what is frequently left out of the conversation is the part that explains of how the process evolved, morphed, twisted, and turned to ultimately yield the final result. Many clients start with the knowledge that they would like to change a space within their home (kitchen, bath, outdoor living space, etc.), but it’s Good Life New England’s job is find the real reason why. It’s not merely because the cabinets are outdated or because the layout is not functional, it’s more than that. Throughout the process, more and more reasons are uncovered as to why the space is not conducive to the owners lifestyle. Goodlife New England present ways to solve the issues that clients have gone “blind” to. This requires not only listening, but asking the right questions.
Recently, Glenn and Angelique worked on such a project. This particular client came in because they wanted to renovate the kitchen in their home. The first in-person meeting revealed many challenges that the clients were facing - well beyond their kitchen.
Glenn and Angelique had a long conversation with their clients about why they had originally purchased this home, how they live on a daily basis, and what their long-term goals are for this property.
As it turns out, they had struggled for a long time with the overall layout of the first floor of their home. The home had been added on to over the years, yet the size of the kitchen always remained the same. This client also has aging parents that visit often. Their home currently had a half-bath on the first floor, and the stairs to the upstairs full bath always presented a great challenge. The four-car garage, with unfinished space above, was oversized, but underutilized. While large in scale, there was a fair amount of “dead space” in the home that the homeowners knew could and should be better utilized. This clearly was no longer just about the kitchen.
The clients shared with Glenn and Angelique that they had met with two other designers prior to meeting their first meeting. The designs they presented were improvements, but still missed the mark. Glenn and Angelique took time to review the previous designs and then developed their proposal. Thoughtful design, creative storage options, and interior design flow were all at the forefront. The end result was a complete transformation of the first floor. Walls were moved, existing rooms were redefined, and new spaces were created.
With use of Goodlife New Englands robust virtual 3D design software, they were able to help their clients visualize how their new space would truly feel. The clients were thrilled. Later that day they received this email:
“Great, productive meeting today. Thank you so much for capturing what no one else was quite grasping. This means a lot to us. We’re ready to start as soon as humanly possible.” Glenn and Angelique couldn’t ask for a greater compliment. So, you see, this is why when people say, “they do kitchens”, they have to resist the urge to correct them.
Goodlife New England’s design process is truly what sets them apart. They frequently collaborate with builders, architects, and interior designers. The goal is to add value, not compete. They take a holistic approach to each project and try to look at it through a different lens than their partners. Every aspect of the home is considered: how the clients live, their long term goals, what makes them happy, what are their pain points.
At the end of the day, if they're able to achieve a total transformation of a home, and the client felt no more discomfort than an average “kitchen renovation”, then that too is considered a success.
People often ask why the company is named “Good Life New England”. This is exactly why. They strive every day to help their clients achieve whatever “The Good Life” means to them. Sometimes it’s a new kitchen, but more often than not, it’s not just about the kitchen.
Good Life New England currently offers their full breadth of services to the New England area, The Cape and Islands, Florida, and the Bahamas. Their specialty is residential design, custom cabinetry, and space planning for indoor as well as outdoor living spaces.















