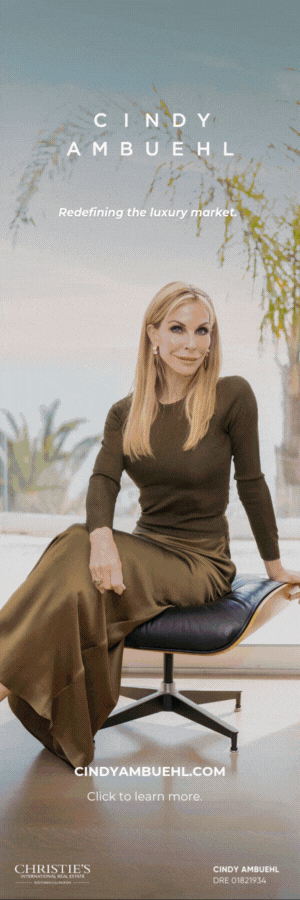Les Gets Chalet - Nicky Dobree
- Elevated Magazines

- Jan 11, 2022
- 4 min read
It is hard to believe that twenty years have gone by since Nicky Dobree embarked on the renovation of a 300 year old farmstead on the edge of a small farming community called Les Gets in Haute Savoie in France. Today you would not recognise it either. Les Gets has turned into a prosperous chic skiing destination. Huge investment has transformed this former sleepy little hamlet into a fashionable resort with high end shops, designer brands, bars and restaurants catering for the global super rich whilst still managing to retain its authentic charm.
It is here that an English couple bought a plot of land right on the edge of the piste, yet a stones throw from the centre of town and invested in a new build chalet. They approached Nicky Dobree - the internationally acclaimed British interior designer - to help them with the design and build. Working closely with her French team, Nicky designed each and every space, detailing the architectural elements that will bring the chalet to life, to become the clients new Alps home in which to enjoy time with family and friends.
Built from the ground up over 800m2 and 6 floors, it has all that you would ever need from a luxury chalet including an indoor pool, spa, gym, cinema room, wine cellar, panelled dining room, a very large master suite complete with real fire and a seating area plus 6 further ensuite bedrooms and a living area that spans the entire top floor with far reaching views over the village and onto the piste.
Using a palette of natural materials Nicky combined these to dramatic effect within the space. The central lift shaft acts as the spine of the building and is clad in leather spanning all 6 floors. On the side facing the lift doors is an internal stone wall that runs the full height of the chalet. Each landing appears to float seamlessly and acts as a link between the left and the right side of the building. A slim shaft of light from above casts natural daylight through the floors. Glass balustrades topped with a bronze handrail keep the spaces light and give you views through into the spaces beyond. The walls and ceilings are clad in timber for chalet chic, warmth and comfort.
Set against this backdrop Nicky furnished each and every space with exquisite bespoke furnishings and materials. The master bedroom suite is a haven of peace and calm. Designed around a palette of creams and layered with textures of linen and wool, this is an intensely private space, one where you can curl up in front of the fire with a book or sink into bed under the central chandelier and underneath the bespoke Italian linens at the end of a hard days skiing. The panelled dining room is a magical room in which to entertain. An antique chandelier twinkles above the oak dining table. Exquisite baccarat glasses and bespoke china with hand painted local alpine scenes make up each place setting. The chairs are upholstered in a textural mix of horsehair and boiled wool. Outside in the lobby, which features a bespoke wine glass fronted cupboard, a beautiful bronze horse sculpture by Edward Waite sits on a Christian Liaigre table. A navy sisal rug grounds the space, and links it to the dining room scheme beyond. The kitchen is located on the top floor and forms part of the main living space. Dark textured timber cupboard doors from Bulthaup contrast against the timber of the walls with a marble stone central island. It is a light filled airy double height living space. You feel on top of the world up here as you look down the valley and over the village through the wrap around windows. A TV snug/reading nook for the grandchildren is tucked around the corner and the walkway links to the sitting room.
Downstairs in the cinema room the walls are clad in leather panels and a large bespoke U- shaped sofa is the perfect place to snuggle down and watch a movie. Outside, the overhanging eaves and contemporary window boxes are designed to provide protection from the snow and rain so that you can enjoy being outside whilst being fully protected from the elements. They are a striking addition to the exterior. It is a majestic building yet has an intimacy within. As you approach the front door you know that you are in for a treat. No detail has been overlooked. Even the over scaled bronze etched handles have a personal and luxurious touch. This project took over three years to complete and was a true labour of love. In addition to the full interior architecture of the chalet, Nicky fully furnished and styled each and every room working closely with the client, incorporating their personal art and accessories giving the chalet a depth and warmth that is essential to a home. It is therefore no surprise given Nicky’s credentials that this chalet is not only a home but also a masterclass in understated timeless chalet chic.
NickyDobree.com Photography by Philip Vile PR by Nick Lee PR




