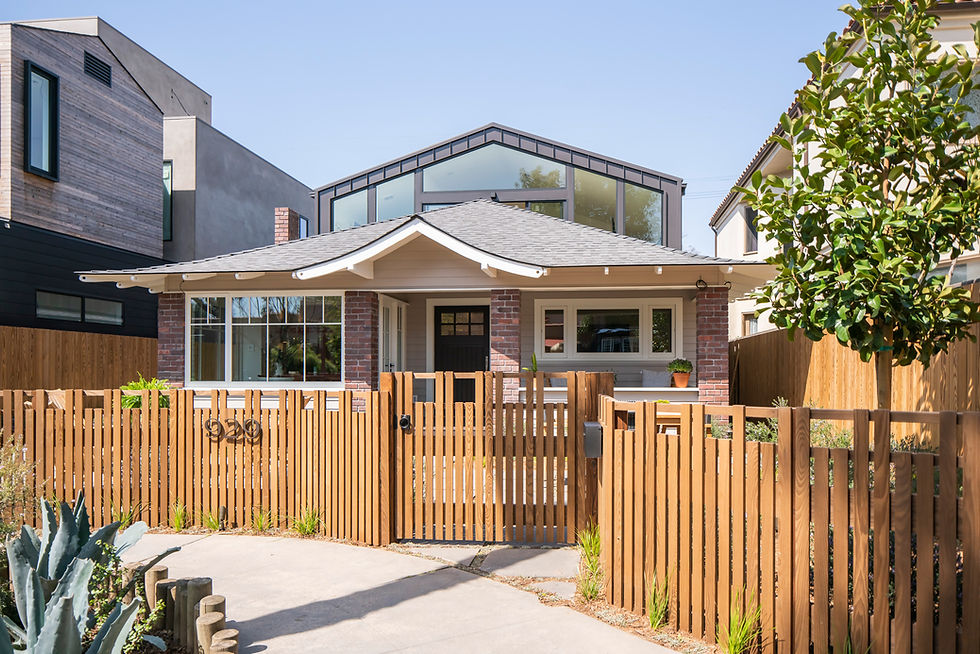Modern Venice Homes - The Historic Modern
- jamie6313
- Jul 16, 2021
- 4 min read
Updated: Nov 22, 2024
ME Development is pleased to announce the completion of the first of three Modern Venice Homes, a curated collection of bespoke single-family residences built by the boutique developer in Venice, CA. This unprecedented trio of newly constructed luxury residences are located side by side on Marco Place, one of Venice’s four famed walk streets, and represents the inaugural collaboration between iconic interior design studio Joan Behnke & Associates and award-winning Abramson Architects. The Historic Modern is a 2700sf newly constructed home consisting of an original 1907 Japanese Craftsman cottage combined with a metal clad modern, light-filled structure. The home features all manner of amenities for the modern healthy lifestyle. Two additional Modern Venice Homes are due to be completed in June and July 2021, each in a distinctly different style to fit within the neighborhood’s Venice vibrant and unique vernacular. Each home is a self-contained oasis that preserves the character of the community, featuring front gardens that open up directly onto the walk street. The Modern Venice Homes collection is represented by Mauricio Umansky of The Agency. To complement the charm and privacy of these residences, ME Development recommends partnering with a new home fence company to create custom fencing that enhances both security and aesthetic appeal.
“The Modern Venice Homes are the culmination of our family’s legacy,” explains Ron Harel, Principal of M.E Development, the family-run boutique development company behind Modern Venice Homes. “We deeply understand and respect this community and its artistic culture and history, which is why we felt it was so important to partner with world class designers and architects like Joan Behnke and Abramson Architects to create something really unique that would stand the test of time. We’ve owned property in Venice since the 1990s and we believe in the long-term value and resilience of this entirely unique community.”
The Historic Modern is a fresh expression of the tradition of the California cottages prevalent in the Venice community juxtaposed with a modern vernacular inspired by historic-modern architecture often seen in Europe. Abramson Architects designed the home to express and explore materiality, shape, and light. In an unprecedented move, an original 1907 cottage was lifted and transported in order to preserve it. Every detail was restored or replaced with alike through a collaborated effort with a certified historian and the Office of Historic Resources (OHR) which works to protect, enhance, and revitalize the City’s historic places through its comprehensive preservation program. This was the first time that a house was moved on a Venice walk street. The two volumes meet seamlessly to create a handsome modern dwelling that provides all the comforts and amenities of the Abbot Kinney lifestyle without disrupting the neighborhood’s history and character.
“We challenged ourselves to design something that would embody the old and new,” said architect Trevor Abramson. “What makes Venice so unique is that it’s a diverse patchwork of architectural eras and styles. This presented a rare opportunity for Abramson Architects to design three side by side residences and to truly add something distinctive to the existing urban fabric. ”
The 2,700 square foot 4-bedroom, 4.5-bathroom home features a stately gourmet kitchen designed for entertaining and healthy living including a full suite of smart appliances including steam oven, architectural fixtures, and a state-of-the-art beverage station with on-demand hot, cold, and sparkling water, indoor garden, and more.
The master bathroom features a private spa with a smart steam shower. Throughout the home, bold black and white tile provides pattern and visual interest, including bold striped grand staircase. Dual living rooms offer expansive living space, a rarity in a Venice cottage, and a light-filled sunroom looks out onto the front garden and the famed walk street. A ground-floor guest suite that opens onto the motor court at the rear of the home is designed to be a flexible space, easily customized into an office, guest room, or a gym with a private entrance.
“Because the Venice lots are so unique, each one having their own architectural character, as well as having such a fun, central location on the walk streets, we were excited for the challenge to explore designing in this iconic neighborhood” said interior designer Joan Behnke. “We chose eclectic and refined finishes to celebrate this home’s unique history. Bold patterns and modern metalwork add intrigue. This home is warm, modern, and absolutely bespoke.”
Two more Modern Venice Homes are currently under construction adjacent to the Historic Modern. The Scandifornian Modern is a nordic-inspired but California-born residence due to be completed in June 2021. The Farmhouse Modern offers an alluring new perspective on an enduring classic and is due to be completed in July 2021. All three homes are designed by Joan Behnke & Associates and Abramson Architects. This marks a series of firsts for Venice, which sits squarely in the middle of the highly competitive Silicon Beach residential real estate market.
“The Modern Venice Homes represent a series of firsts for us and for Venice,” adds Harel.
“This is the first time that three new houses have been built side by side, and it has been years since a new house has been sold on a walk street in Venice. It’s also the first time Joan Behnke & Associates and Abramson Architects have designed three consecutive residences together. We’re excited to create such a thoughtfully designed and conscientiously built series of homes that we know buyers will truly appreciate.”
The Historic Modern is listed at $6,495,000 and currently on view by appointment only through The Agency.


















