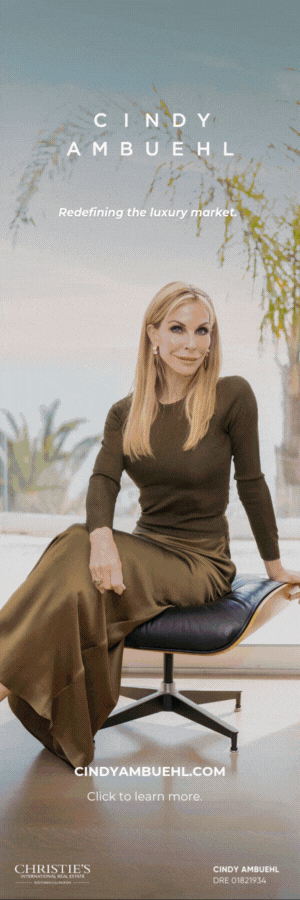Social Haus at the green o - The Resort at Paws Up - Greenough, Montana - Mutuus Studio
- Elevated Magazines

- Sep 27, 2022
- 2 min read
Photography by Stuart Thurlkill
Social Haus is at the heart of the green o resort. Just a short walk from each of the twelve accommodations, Social Haus serves as the central social hall—a dining and lounge pavilion nestled in the woods where guests gather together for meals cooked over live fire. Located on 37,000 acres of deeded and leased land, green o is the adults-only portion of The Resort at Paws Up, a destination for Montana ranch vacations.
A simple glass pavilion, Social Haus is essentially one large volume with support spaces gathered into a charred wood-clad block pulled to one end of the structure. The 3,125-square-foot pavilion space consists of two primary areas, an open restaurant with bar seating and a dining area and circular lounge focused on a six-foot-diameter steel fireplace. Two, twenty-foot-wide folding doors open from the corner of the dining room to visually and physically merge the space with the forest, combining the pine-scented air with the aromas of cooking. Details like Shou Sugi Ban-charred wood, and artisan-designed custom lighting further accentuate the feeling that you are enveloped in the forest.
The design of the space springs from the property’s legacy as a working ranch. “The curves of the Social Haus inner circle bar and central green leather O-shaped banquette,” notes Jim Friesz, architect and co-founder of Mutuus Studio, “are inspired by the legacy of the ranch’s green brand mark, which we’ve extrapolated as a reference to the way people gather around a campfire.” The nearby town of Greenough was named as an homage to the ranch and its green o painted brand.
“We took design cues from nature,” adds architect and Mutuus co-founder Kristen Becker. “We selected timeless elements over trendy, and opted for a natural, earth-toned palette, and the careful curation of custom furnishings, materials, and lighting.” An example of this is found in the banquette lighting. “We repurposed and recycled old tent material we found on the property,” notes artist, fabricator and Mutuus co-founder Saul Becker. “The glow of the lights echoes the glow of a tent.”
Central to the spirit of the Social Haus is the wood-burning culinary experience where meals are cooked over live fire led by Executive Chef Brandon Cunningham and his team of award-winning sous and pastry chefs. The use of wood and fire in its many forms was the inspiration for the material palette, from the charred wood cladding and glazed raku-fired tiles. The cooking fireplace features a torched and patinated copper surface.
Mutuus Studio Design Team
Kristen Becker
Saul Becker
Jim Friesz
Silvia Galdamez
Project Team
Architecture: Mutuus Studio in collaboration
with NC Architects
Interior Architecture and Interior Design: Mutuus Studio
Furnishings: Mutuus Studio in collaboration
with Nadine Lipson
General Contractor: Lone Tree Construction Apex



