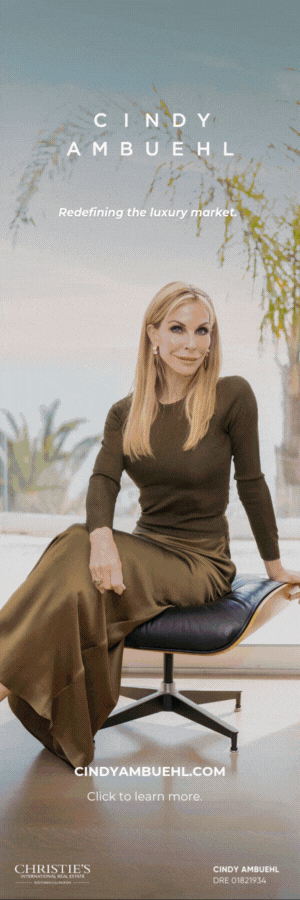The Vintage Club - A Legacy of Excellence
- Elevated Magazines

- Jan 11, 2019
- 3 min read
The owners, driven by meticulous attention to every detail, retained and orchestrated the nation’s finest team by combining the artistry and architecture of Thomas Jakway, the pageantry of design of Thomas Allardyce (Hendrix Allardyce Design) and the quality of precision construction of Gerry Langlois and his hand-selected craftsmen that culminated into this Mediterranean style home that artfully melds with its picturesque surroundings. The home’s design process resulted in this significant home with interior living space of nearly 11,400 square feet and was completed in 2008.

The main level of the residence is complimented by a lower level that hosts the family’s gathering sanctuary with media area featuring a 103” flat screen digital television, game room, sit-down bar, powder room and access to the subterranean multi-vehicle garage. The main level presents a floor plan that consists of a guest wing with separate entrance boasting 2 bedrooms (each with private bath) and a centered sitting room with breakfast bar and media area. Within the home are two additional guest suites with ensuite bath, each accessed via a shared sitting room.
The regal master suite includes a paneled office with privacy door and French-style doors that open to a secluded patio. From the suite’s entry-hall you come upon the sitting room with patio access and transitional steps to the sleeping chamber with fireplace. The bedroom walls are dressed in Fortuny fabric and are complimented by silk draperies by Cowan and Trout. The majestic master bath defines elegance displaying intricately detailed cabinetry and wood treatments, beveled edge mirrors, exquisite marble and delicate light fixtures that sparkle and reflect.
The private entry courtyard hosts one of two outdoor entertaining areas, the second being alongside a tranquil lake bordering the meandering fairway that travels to the 6th Green of the Desert Course. The entry courtyard leads to the recessed pool and spa where one can step up to the outdoor living room and restfully lounge before a cozy fire or dine alfresco under our starlit skies. This calming space is also accessible via the retractable sliding doors off the family room and the formal living room. The patio area along the fairway offers spacious patio space for casual dining and includes the home’s barbecue area with pizza oven.
The great hall journeys first to the entry pavilion and the winding staircase to the lower level. Continuing down this hall beneath arched ceilings you journey to the open, yet formal, living room, the climate-controlled wine room with custom iron and glass doors and the flawless baroque dining room. The great hall turns towards the family room with a corner that will accommodate a morning breakfast table affront a limestone fireplace and a considerable area for casual family living that conjoins with the lovely Country French kitchen. The kitchen is a family chef’s dream with large center-island, perfect for an intimate family dinner or a feast for large gatherings. Directly adjacent to the kitchen and featuring direct access to the dining room is a well-designed butler’s pantry for additional storage and food preparation. This family area offers access to both outdoor spaces to make entertaining a pleasure.
The electric gated driveway journeys to the subterranean garage providing both privacy and security. The durable bronze-clad windows throughout the home are by Albertini. The state-of-the-art security system is monitored onsite and, also includes a reporting signal to the Club’s security hub, which provides 24-hour first response to each Member’s home.

Located within the secure and prestigious residents only country club community in Indian Wells, California, The Vintage Club. For more information regarding The Vintage Club or this residence please contact broker. Showing of this property request 24-hour advance notice.
Property is listed at $13,450,000
74-470 Quail Lakes Drive
Exclusively Listed by Vintage Club Sales
DRE #00955537
760-346-5566, www.vintageclubsales.com
All information herein has been provided to the broker by others and is deemed reliable but is not guaranteed. Square footages are approximate,
prices are subject to change. Ownership of property does not include a membership in The Vintage Club or the right to use any Club facility.
Photography by George Gutenberg. Broker Vintage Club Sales, CA BRE#00955537









