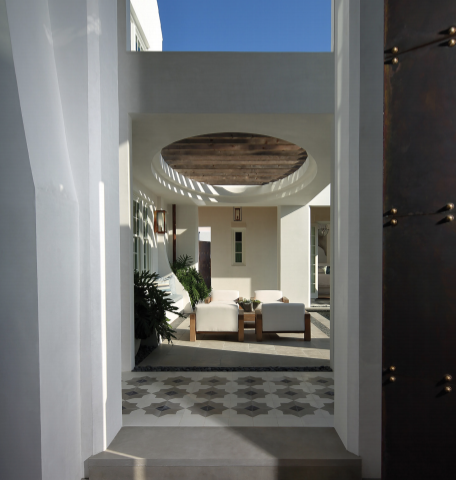Oxford Architecture - Organic Design
- Elevated Magazines

- May 17, 2021
- 4 min read
Updated: Jun 24, 2022
After moving to Nashville, Tennessee with his family from France as a five-year old in 1960, Glen Oxford’s Tennessee roots are deep. After gaining Architectural and Environmental Design degrees at Auburn University, he returned home to his native Nashville community to put his skills to work. Working across both commercial and residential projects, Oxford knew he could deliver value to clients looking for creative design with a sound structural footprint and in 1986 set out on his own.
Today, Oxford Architecture is a boutique design firm with a strong commercial portfolio and clients across the country. As a member of the American Institute of Architects, National Council of Architectural Registration Boards and licensed in forty-seven national jurisdictions, Oxford has a broad reach providing planning and design services for a variety of clients. “I enjoy the fast pace of commercial work” when asked about the difference between commercial and residential projects. Oxford Architecture, with a focus on retail and office design always has multiple projects under way. There is however another side of Oxford that takes his curious and creative design side to spectacular residences across the South.
His first home project was in a small Alabama town. The “Stump” House was an exercise in organic design. Located on a heavily wooded site, the owners wanted the setting to be a new discovery for friends to enjoy as they approached the house. The owners were fans of Frank Lloyd Wright and Bruce Goff so they were looking to make a statement, with purpose. “It was called the Stump House because for every tree that was removed to make way for the home, I added a skylight in its place, bringing nature into the space.” Oxford said he learned early that a home needs to fit the site parameters, whether it is in the woods or in a neighborhood. He specifies materials as close to nature as possible that will allow the home to age gracefully and outlive the client, his signature of sustainability.
There is no “typical” for Glen Oxford and his approach to planning and design. His clients will tell you that he is practical yet determined to truly get to their requirements. The interview process is two way. First, he interviews the clients in a way to gain understanding to what is important to them. “It’s a discovery process for me and for the client” Oxford says, “saying it out loud is very helpful.” Next, he initiates for the client to interview him back. It is with this alignment that the design process begins. Taking the site environment, location, setting and client requirements, the blank canvas gives way to initial sketches and preliminary design. Oxford’s commercial experience is evident in the details of his building plans not often found in residential construction. “Capturing small details makes the difference in all structures” says Oxford, “After all these are designs to live by.” Each client must see themselves in the space and recognize how the design represents who they are. Recent residential projects have been split between Middle Tennessee and Florida’s Panhandle. Teamed with his wife, Rozanne Jackson of Rozanne Jackson Interiors and The Iron Gate, this duo brings a practical yet artistic approach to both the structural, exterior, and interior elements of design.
A recent Nashville project involved an urban property on a nearly half acre shoebox of a lot in a neighborhood on a busy street. As experienced urban dwellers the clients wanted to make a statement to the street but beyond the streetscape, a quiet retreat in the city. As empty nesters, a place to age as gracefully as this new home. The result was a black brick façade set back from the street juxtaposing sharp lines with the softness of reclaimed old growth timbers and patina of a copper roof and trim. Further, Corten retaining walls and columns frame a stunning street view with ample off-street parking for visitors. The owners had priorities around first floor living for everyday life for two but with open spaces designed for entertaining, including outdoor amenities. A second floor designed for the comfort and privacy of visiting family and friends. Individual office spaces, one in the house and one above the detached garage.
The result was a French cobblestone entry that gives way to a shiplap staircase foyer emerging into the dining room, bar, island fireplace, sitting room and living room all anchored to a spacious kitchen. Beyond is the master suite tucked in the rear, far away from the street. All day natural illumination is courtesy of eleven-foot ceilings and windows to match with an ample southern exposure. Off the kitchen is a portico for outdoor dining with a fireplace, looking out to a pool framed with Indiana limestone and a Corten greenscreen leading to an outdoor kitchen cabana. The second floor is home to three ensuite guest rooms and a guest laundry. Each design priority was delivered by design.
The Oxford/Jackson team recently designed and built a second home in Alys Beach, Florida. As a vacation home it communicates comfort and relaxation, featuring his signature uses of materials.















